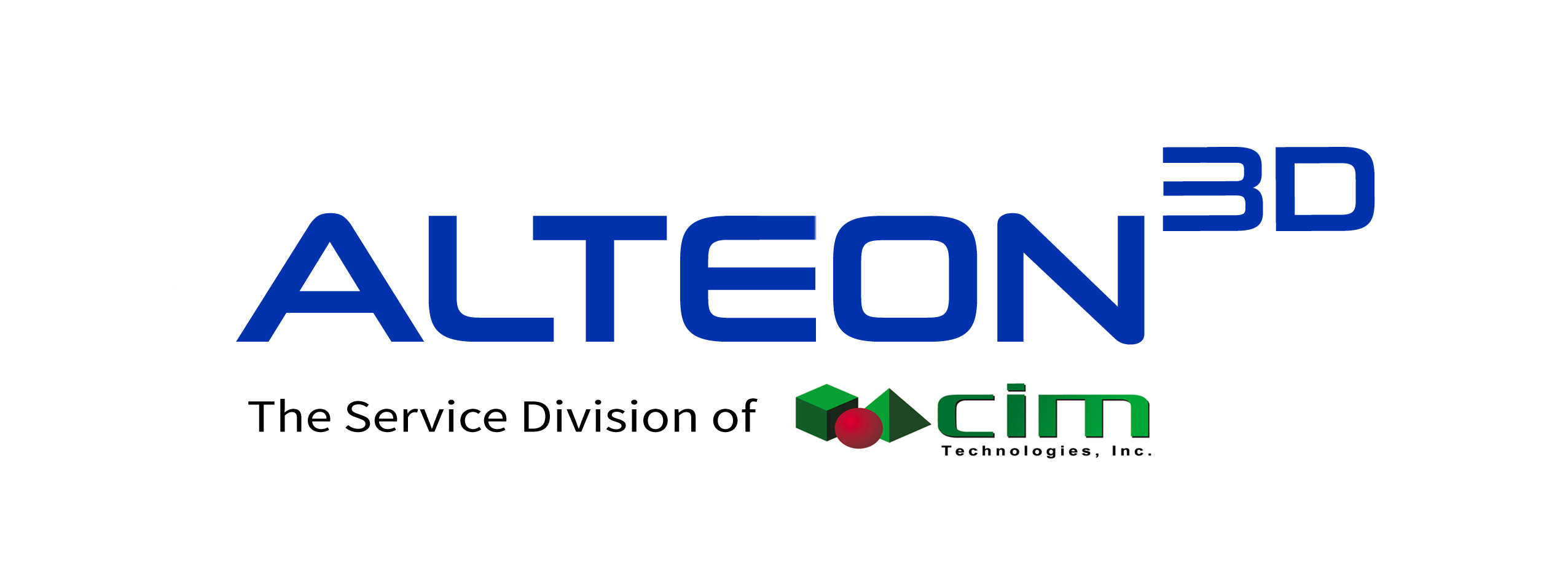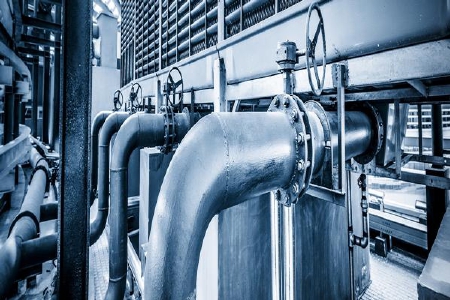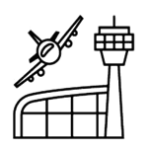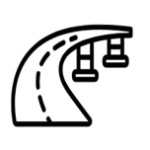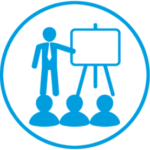MEPF BIM Modeling
Alteon3D® has great expertise to create Mechanical, Ventilation & Airconditioning; Electrical Feeder, Lighting, Power, ELV, FDAS, PA/BGM; Plumbing, Drainage, Compressed Air Gas; Water supply and Fire Protection system model from design documents & blow-up details.
We provide MEPF BIM Modeling Services for
BIM Level of Development
The Level of Development (LOD) Specification is a reference that enables practitioners in the AEC Industry to specify and articulate with a high level of clarity the content and reliability of Building Information Models at various stages in the design and construction process. The LOD Specification utilizes the basic LOD definitions developed by the AIA for the AIA G202-2013 Building Information Modeling Protocol Form and is organized by CSI Uniformat 2010.
The LOD Framework addresses various issues faced by the AEC professionals by providing an industry-developed standard to describe the state of development of various systems within a BIM. This standard enables consistency in communication and execution by facilitating the detailed definition of BIM milestones and deliverables.
LOD - 100: Conceptual Design
3D model where parameters like area, height, volume, location & orientation are defined.
LOD - 200: Preliminary Design
Generic 3D model with approximate quantity, size, shape, location & orientation.
LOD - 300: Design Development
Accurate model where elements are defined based on the size, orientation & location.
LOD - 350: Construction Documentation
Model as specific elements or assembly and coordination with other building systems.
LOD - 400: Construction Stage
Generic 3D model with approximate quantity, size, shape, location & orientation.
LOD - 500: As - Built
Constructed model for Maintenance, Operations and Renovation.

INPUT

