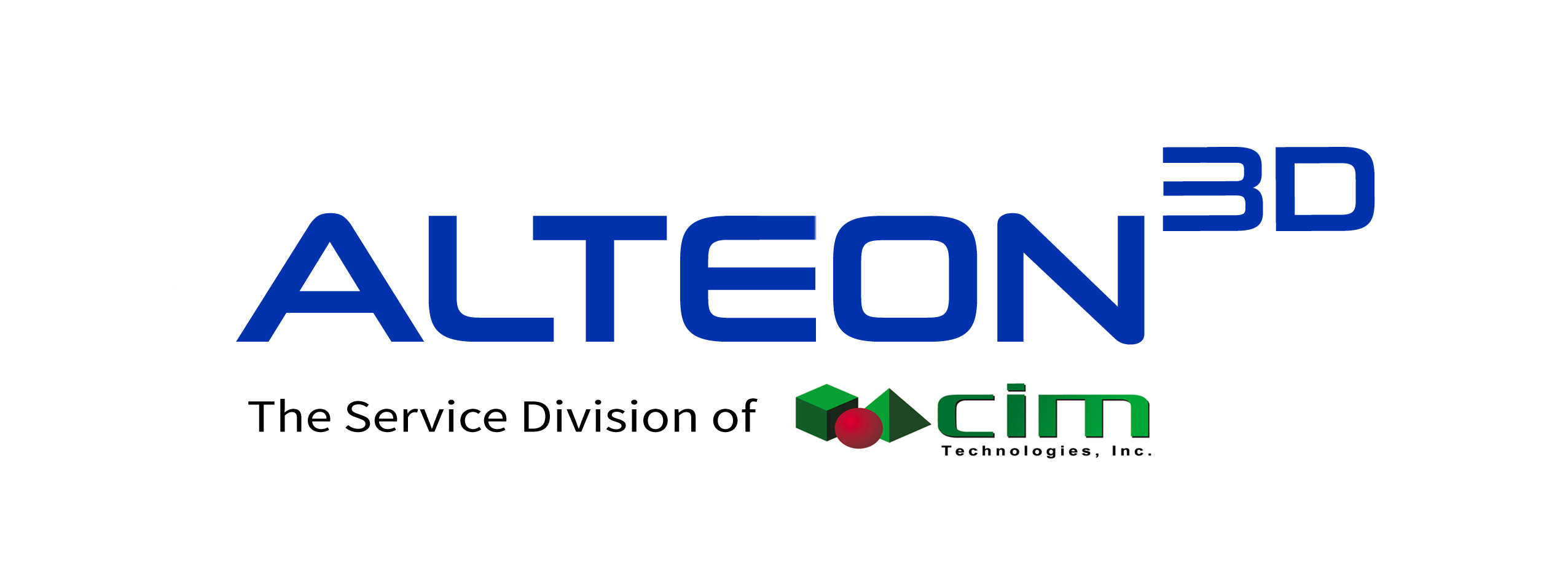3D modeling refers to the process of creating a mathematical representation of a 3-dimensional object or shape. This is done using software. 3D models are now widely used in a variety of industries. Motion pictures, video games, architecture, construction, product development, medical, all these industries are using 3D models for visualizing, simulating and rendering graphic designs. 3D modeling in construction is widely gaining popularity due to the plethora of benefits it offers.
Types of 3D modeling
The common types of 3D modeling include simple polygons, 3-D primitives – simple polygon-based shapes, such as pyramids, cubes, spheres, cylinders and cones, spline curves and NURBS (non-uniform rational b-spline) – smooth shapes defined by bezel curves. These are relatively complex, computationally.
3D modeling in construction
Technological advancements are making every task easier and better. We are now able to do more with less in almost every sphere of our lives. Every sector is riding the technology bandwagon for better outcomes and the construction industry follows suit. Be it BIM or 3D modeling, technology is enabling the construction industry to achieve more in lesser time with reduced cost. 3D modeling is changing the presentation world of architectural designs. 3D modeling is enabling architects and designers to be more creative and experimental.
Artificial Intelligence is creating legal-ethical-commercial impact across all user segments bringing in productivity gains, cost and resource efficiencies to businesses. The question we all ponder over is how mature and relevant are AI applications today? Take our survey on AI Applications and help us capture your perspective on the use of AI. Our survey is easy to fill in a multiple choice format. 10 minutes is all we ask from you!
With technologies like reality modeling getting intrinsically weaved into the construction lifecycle, the construction process no longer involves rolling out blueprints of building designs. Construction has largely gone digital. Architectural presentations have moved from draft tables to desktops and tablets.
The adoption of 3D modeling in construction has brought in numerous benefits. 3D or reality modeling, not only speeds up the design process but also enables architects and designers play around with different ideas and identify potential design problems before they become actual issues. 3D modeling in construction, by putting all the pieces together, provides a real-view of the finished project. Amazingly! 3D modeling brings a project to life without even moving a single speck of dust!
3D modeling in construction also allows animation. Naturally, the client can visualize so much more about an upcoming project that a flat drawing could ever provide. Clients can literally have a virtual walkthrough of the proposed building. Just like a 3D movie, a 3D model enables the client to get a feel of how things will be laid out. They can walk through the entry of their future home, reach the lobby and even visualize guests having dinner at the dining area. They can see all this even before a brick has been laid out!
With 3D modeling, it also becomes easy to understand a structure in the context of the surrounding space. Transforming a building into a dream home by virtually surrounding it with lush landscaping is the power 3D modeling provides to an architect or designer. 3D architectural modeling provides a degree of realism that 2D images don’t. Using 3D modeling one can even visualize the texture of the tile that will be put up on a room’s floor. Interesting!
Realistic lighting can be used to demonstrate the warm energy emanating from a kitchen or dining area. It is also possible to fill the space with appropriate furniture and decor choices to understand fully what we have in store.
There is no doubt that use of 3D modeling in construction results in better designing and material utilization. 3D models can be rotated for different perspectives and gather additional views. The advantages of 3D modeling include; checking the errors which might occur in the drawing process, gaining better insight for surface patterns, having virtual tours through walkthroughs, getting renderings with customized interiors, achieving more in lesser cost, enhanced collaboration between teams involved in the construction process.
Must-do’s for a high-quality 3D model in construction
- Pay attention to texture and tiny details. The client must be able to imagine what the finished product will look like in the real world.
- Focus on realistic lighting. Without it, the space will appear lifeless and flat.
- Don’t forget to include landscape and background details. Structures that are floating in the midst of blank space don’t look realistic, Include trees, bushes, and beautiful landscaping to accent the digital creation.
Software like Bentley’s ContextCapture enables users to easily produce high-resolution 3D models of existing conditions for infrastructure projects of all types, derived from simple photographs. These highly detailed 3D reality meshes can be used to provide precise real-world context for design, construction and operations decisions for use throughout the lifecycle of an infrastructure project.
